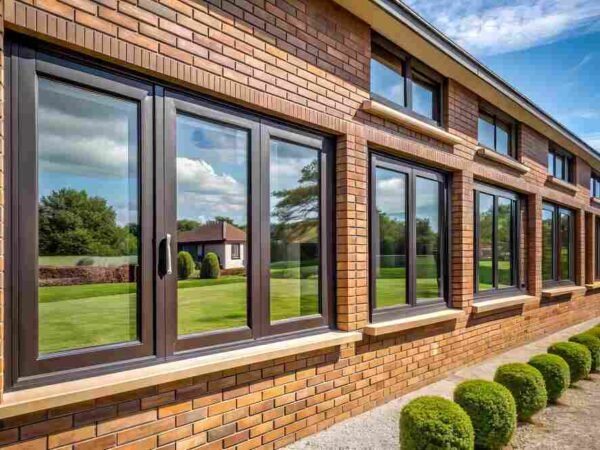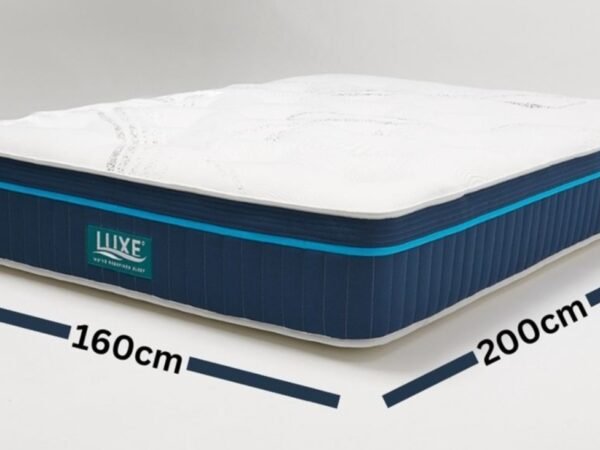Residential design’s universe is one where discussions usually center around aesthetics, layouts, and lifestyles. Every visually appealing building, however, is built on a system of structural solutions that enhances its beauty and provides stability and liveability within a home. Residential architecture should complement the natural surroundings in locations with sloped ground, uneven terrain, or soil movement. Often, these fundamental decisions guide everything from room placement to outside landscaping, hence determining what is achievable above the surface.
Why Concrete Retaining Walls Are Essential in Homebuilding
Concrete retaining walls are particularly significant for residential construction among these vital structural elements. They allow builders and architects to shape the terrain into usable areas, thereby avoiding soil erosion and maintaining vertical variations in height. Retaining walls in sloped neighborhoods or hillside developments turn uneven land into level surfaces that may support roads, patios, gardens, and home additions. Once installed, these components are typically inconspicuous to homeowners; nonetheless, their role is vital for the long-term functioning and safety of the property.
Maximizing Usable Land on Small or Sloped Lots
Maximizing usable land is one of the most critical ways structural solutions in residential architecture can help. Structural modifications enable construction on formerly unviable sites in high-demand urban and suburban areas with limited space. Once considered challenging to develop, sloped lots can now accommodate full-sized homes with walk-out basements, terraced backyards, or split-level floor designs. Modern architecture transforms challenges into opportunities by harnessing its ability to retain or sustain the surrounding soil, providing homeowners with more functional outdoor and indoor living spaces.
Thoughtful Engineering Guarantees Long-Term Durability
The structure is designed to endure decades, if not generations, of residential buildings. Any structural support system included in the design must be robust and designed to withstand changing weather patterns, water runoff, and natural soil pressure. Concrete retaining walls are specifically designed to address these needs. Their design enables them to distribute loads and withstand movement over time, not just due to their material makeup. When included correctly, these devices provide homeowners peace of mind, lower maintenance requirements, and foundation stress prevention.
Design Versatility With Structural Integrity
Today’s structural solutions go beyond utility; they also open up fresh paths for design. Retaining systems can blend engineering with art by incorporating external elements like staircases, garden beds, seating walls, or water features. This junction of design and construction allows homeowners to maintain consistency between the architectural language of their house and the surrounding environment. Structural supports no longer have to be concealed; with advances in texture, finish, and modular systems, they can be celebrated as an integral part of the overall design story.
Stability Is the Basis of Style
Building a lovely house requires a foundation for enduring strength, not just a plan. Structural systems, such as concrete retaining walls, are not merely background components; they actively influence how space is used, experienced, and preserved over time. Architects and homeowners ensure that style never compromises stability by incorporating these supports early in the design process. The strength you cannot see in the room makes modern residential design possible.
Do Read: Choosing the Right HVAC Contractor in Snohomish, WA













