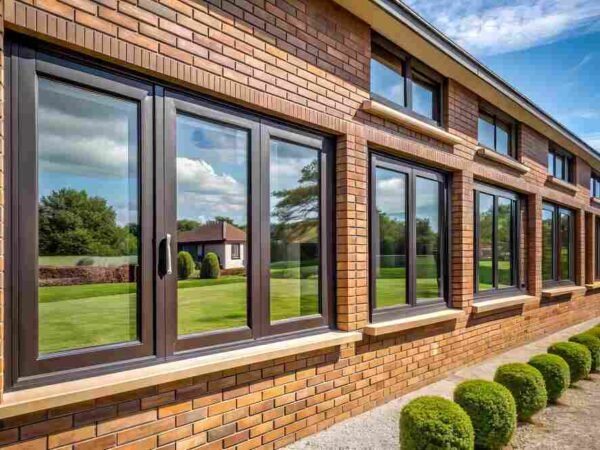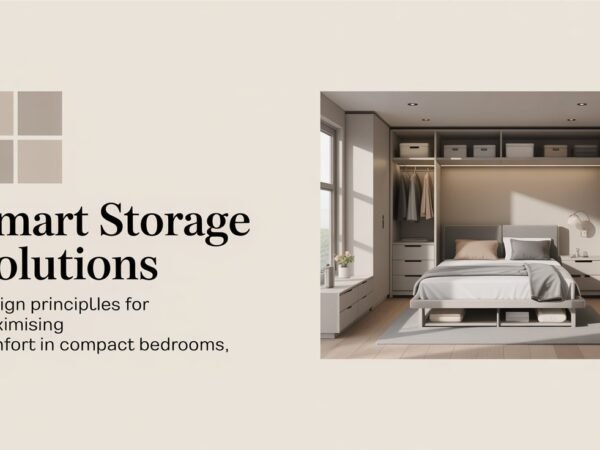Creating a home from scratch is a process filled with both excitement and challenges. It offers the freedom to customize every detail, from the exterior aesthetics to the internal layout, providing the opportunity to tailor a living space perfectly suited to individual needs and preferences. However, it requires careful planning, thoughtful decision-making, and a clear vision of the desired outcome. This guide delves into the critical stages of designing your home from the ground up, exploring key considerations, practical advice, and tools to help bring your dream home to life.
Establishing Your Vision and Budget
The first step in designing a home is establishing a clear vision of what you want to achieve. This vision encompasses everything from the architectural style and size to the interior design themes and specific features you want to incorporate. A detailed plan will serve as a roadmap, guiding you through the process and helping to avoid potential pitfalls.
Defining your vision goes hand in hand with setting a realistic budget. Building a custom home involves significant financial planning. Determining how much you’re willing to spend from the beginning ensures that you can allocate resources wisely and prioritize aspects of the design that matter most. It is essential to factor in not only the construction costs but also additional expenses such as permits, land preparation, landscaping, and unforeseen contingencies.
Collaborating with professionals, such as architects and designers, can help refine your vision and ensure it aligns with your budget. These experts can offer valuable insights and advice, helping to turn your abstract ideas into concrete plans while maintaining a balance between aesthetic aspirations and financial constraints.
Selecting the Right Location
Before laying the foundation of your home, choosing the right location is one of the most crucial decisions in the design process. The location determines not only the external environment surrounding your home but also factors that will affect daily living, such as access to amenities, schools, workplaces, and transportation.
Each site has its own set of natural features that will influence the design of the home. Topography, climate, and orientation to the sun can all affect decisions related to layout, material choice, and energy efficiency. For instance, building on a sloped lot might inspire a multi-level home, while a site with ample sunlight could lend itself to a design that maximizes natural light.
It is also vital to consider the local zoning regulations and building codes. Each area will have specific restrictions regarding the size and type of construction allowed, which will shape your design decisions. Understanding these regulations early in the process will help avoid costly modifications later.
Working with a Floor Plan Creator
One of the most critical tools in designing your home is the floor plan. The floor plan is the blueprint of how spaces will be organized and interconnected. It lays the foundation for the overall flow and functionality of the home, impacting everything from room sizes to traffic patterns and future adaptability.
Today, there are many advanced floor plan creator tools available that make this task more accessible and efficient for homeowners. These tools, often available online or as software applications, allow users to visualize their design ideas in both two-dimensional and three-dimensional formats. They offer features like drag-and-drop room placements, the ability to adjust dimensions, and the option to experiment with different layouts before settling on the final design.
Using a floor plan creator offers several advantages. First, it allows you to visualize how spaces will feel once they are built, providing a more realistic understanding of the scale and proportions of each room. Second, it enables easy adjustments to the layout, ensuring flexibility and creativity in the design process. For example, homeowners can test different room arrangements, evaluate the effect of open-concept spaces versus traditional compartmentalized rooms, or explore how additional features such as large windows or extended patios can enhance the home.
By experimenting with different configurations, the floor plan creator empowers homeowners to make informed decisions about the layout that best suits their lifestyle. Whether prioritizing communal areas like the kitchen and living room or focusing on private spaces such as bedrooms and offices, the floor plan is the foundation of a functional and comfortable home design.
Considering Functionality and Future Needs
When designing your home, functionality should be at the forefront of your decisions. It’s essential to think about how the space will be used day-to-day and how it will adapt to changing needs over time. A well-thought-out design not only provides comfort and convenience in the short term but also accommodates future growth, whether it’s for a growing family or changing lifestyle needs.
Functional design considers the flow between spaces. Rooms should be arranged logically, with thoughtful transitions between public and private areas. For instance, kitchens should be located near dining areas for convenience, and bedrooms should be situated in quieter parts of the house, away from high-traffic areas. Storage spaces, often overlooked, play a critical role in maintaining an organized and clutter-free home.
Another key consideration is future-proofing the home. This means designing spaces that can evolve as life circumstances change. A home office may become a nursery, or an additional guest room could be transformed into a playroom or gym. Flexibility in design ensures that the home remains functional and relevant for years to come.
Sustainability should also play a role in the design process. Energy-efficient features, such as well-insulated windows, solar panels, and energy-saving appliances, contribute to reducing the environmental impact of the home and can lead to long-term savings on utility bills. Sustainable design considers not only the immediate comfort and cost but also the long-term implications for the planet.
Personalizing the Interior Design
The interior design of a home is where creativity and personal taste truly shine. While the structural design determines the layout and flow of the home, interior design breathes life into the space, transforming it from a mere building into a personalized sanctuary.
Each room presents an opportunity to express individual style, whether through color schemes, furniture choices, lighting, or decor. The materials used for flooring, walls, and countertops can enhance the atmosphere of the home, creating a cohesive and harmonious environment. For example, natural wood finishes might lend a warm and inviting feel, while sleek stone or metal accents can create a modern and minimalist look.
Lighting is a crucial aspect of interior design that greatly impacts the mood and functionality of a space. Natural lighting should be maximized, with windows strategically placed to brighten rooms throughout the day. Artificial lighting, on the other hand, can be used to highlight specific features, create ambiance, or provide task lighting in areas such as kitchens and offices.
While aesthetic choices are highly personal, it is essential to maintain a balance between style and functionality. The home should not only look beautiful but also serve the practical needs of the occupants. Choosing durable materials and furniture that complement your lifestyle ensures that the design will withstand the wear and tear of everyday life.
Finalizing and Building the Design
Once the design has been finalized, the next step is to turn the vision into reality. This phase involves working closely with contractors, builders, and other professionals to bring the plans to life. The construction process can be lengthy and requires ongoing communication to ensure that the project stays on track and within budget.
During construction, it’s crucial to remain flexible and open to adjustments. Unexpected issues may arise, such as supply shortages or weather delays, which can affect the timeline and necessitate changes to the original plan. Being prepared to adapt and make informed decisions during this stage will help keep the project moving forward smoothly.
Finally, as construction nears completion, there is the excitement of seeing the finished product—a home built from the ground up, tailored to individual needs and preferences. The sense of accomplishment that comes from designing and building a home is unparalleled, and it marks the beginning of a new chapter in the life of its occupants.
Conclusion
Designing a home from the ground up is a rewarding and deeply personal process. It requires careful planning, creativity, and the willingness to adapt to challenges along the way. From selecting the location and developing the floor plan to personalizing the interior design, every decision plays a crucial role in shaping the final outcome. With the help of modern tools like floor plan creators and a clear vision, homeowners can create spaces that reflect their personality and support their lifestyle, ensuring that the home remains a comfortable and functional haven for years to come.
Also read interesting articles at Disboard.co.uk













